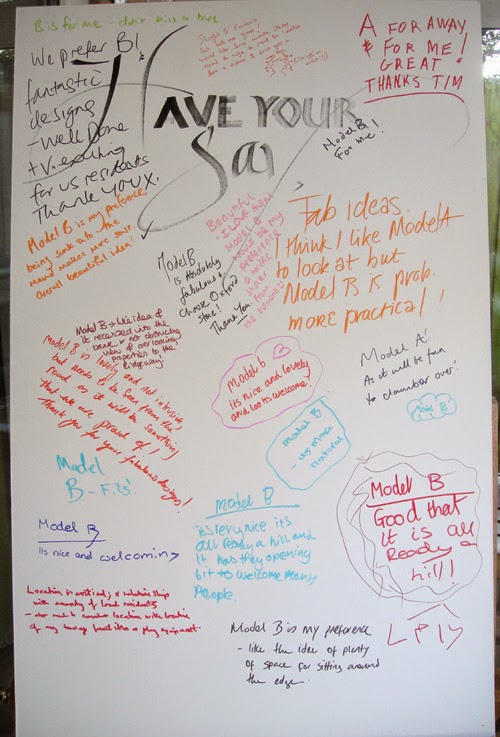The Concept for The Chilton Field Artwork
Tim Norris explains his ideas to the village on the 8 April 2014.
We met in a marquee for the second "Meet the Artist" consultation. There was a fantastic response from the village and Tim's ideas met with a lot of enthusiasm and debate.
Here are the two models, Design A and Design B
for a Mini amphitheatre / Performance / Seating are.
We were invited to say what we thought.
Tim's Concept
The work for Chilton is inspired by its location: nestled between the Ridgeway (Britains oldest road ) and the state of the art science facility at Harwell."I am particularly interested in the circular shape of the Diamond Syncrontron with its beamlines and modern metal façade. I have combined these forms with inspiration from the historic world of hill forts and ancient earthworks found on the ridgeway"
.
The seating concept was inspired by this diagram of the storage ring.
The
seating area itself is constructed from galvanized steel gabions faced internally with Natural Cotswold stone.
The gabion cages are lined on top with sawn oak decking for a tactile and
durable seating surface .The Seating area reaches a maximum height of 1.5m
The
gabions are sat upon a circular Sub base of approx 200mm thick drainable hardcore (subject to
site survey)
Plan A is a low domed construction that is above the level of the soil.
It is a standalone work that can be positioned anywhere
we desire in the flat area of the field, exact location to be decided.
It is a standalone work that can be positioned anywhere
we desire in the flat area of the field, exact location to be decided.
The Design B is the same seating area carved into the existing earth bank.
The top seats are level with the soil.
The top seats are level with the soil.
Everyone had their say and below is a transcript of the thoughts expressed on the noticeboard.
A for Away and for me – Great, thanks Tim
Model A – as it will be fun to clamber over
Fab ideas I think I like Model A to look at
but Mobel B is probably more practical.
Model B
Model B – good that it is already a hill
Model B – it's more natural
Model B is my preference – like the idea of plenty of space for sitting
around the edge.
Model B – it's very nice. I'ts already a
hill and it has the opening bit to welcome people
Model B is nice and welcoming
Model B is lovely and not intrusive but needs
to be seen from the road as it will be something that we are proud of! Thank
you for your fabulous ideas.
Model B – Fits!
I think it needs to be in a prominenet place
nearish the hall and as far away from the teenage "play area" as
possible. We don't want it to be littered with cans every morning. We find
quite a bit of teenage damage and littering on the Chilton villlage playfield.
Model B is my prefeence – being sunk into
the ground makes an overall beautiful idea!
Model B is absolutely fabulous and I choose Oxford
Beautiful. I love them. Model B would be my
preference. A terrific shelter form the elements.
Slight B favourite, both look great! I would like some wooden stakes around the edge to mark the location from a distance and draw you in.
Slight B favourite, both look great! I would like some wooden stakes around the edge to mark the location from a distance and draw you in.
B's for me – don't kill a tree.
We prefer B. Fantastic designs – well Done & v. exciting for us residents. Thank You. x
We prefer B. Fantastic designs – well Done & v. exciting for us residents. Thank You. x
Model B – like the idea of it being
recessed into the bank and not obstructing the view of overlooking the
properties to the Ridgeway!
Location is ciritical and relationship with …(?) of local residents – also need to consider the location with location os any teenage facilitites and play equipment.
The first two photos are by Bob Girling, "Have your say" is by Lin and the images are from Tim Norris.
Location is ciritical and relationship with …(?) of local residents – also need to consider the location with location os any teenage facilitites and play equipment.
The first two photos are by Bob Girling, "Have your say" is by Lin and the images are from Tim Norris.
















.jpg)








